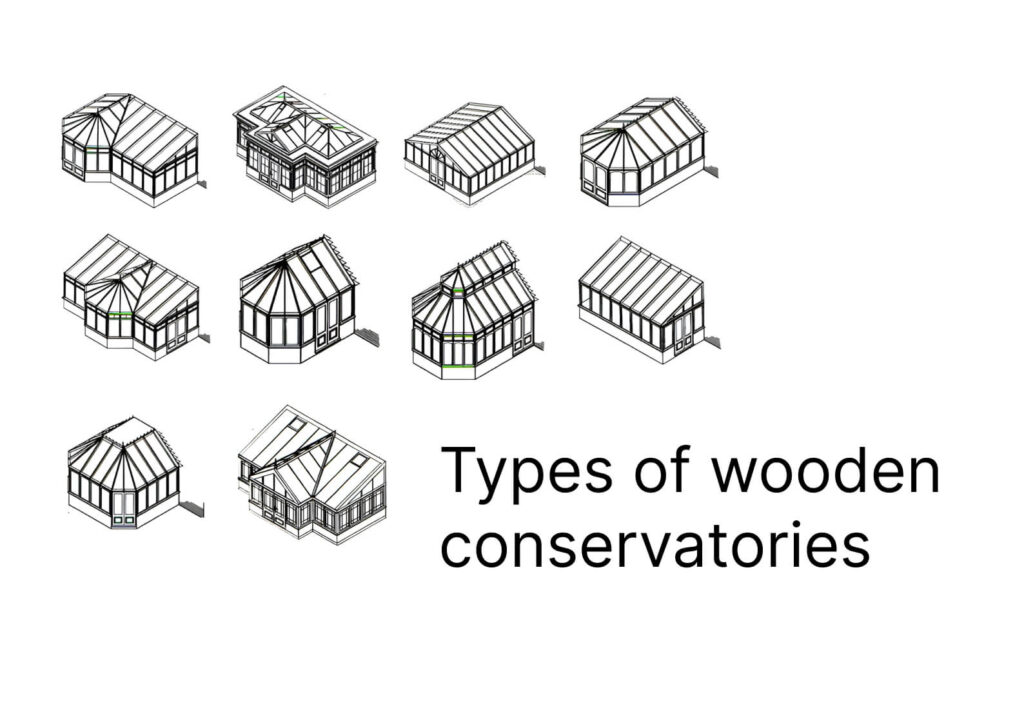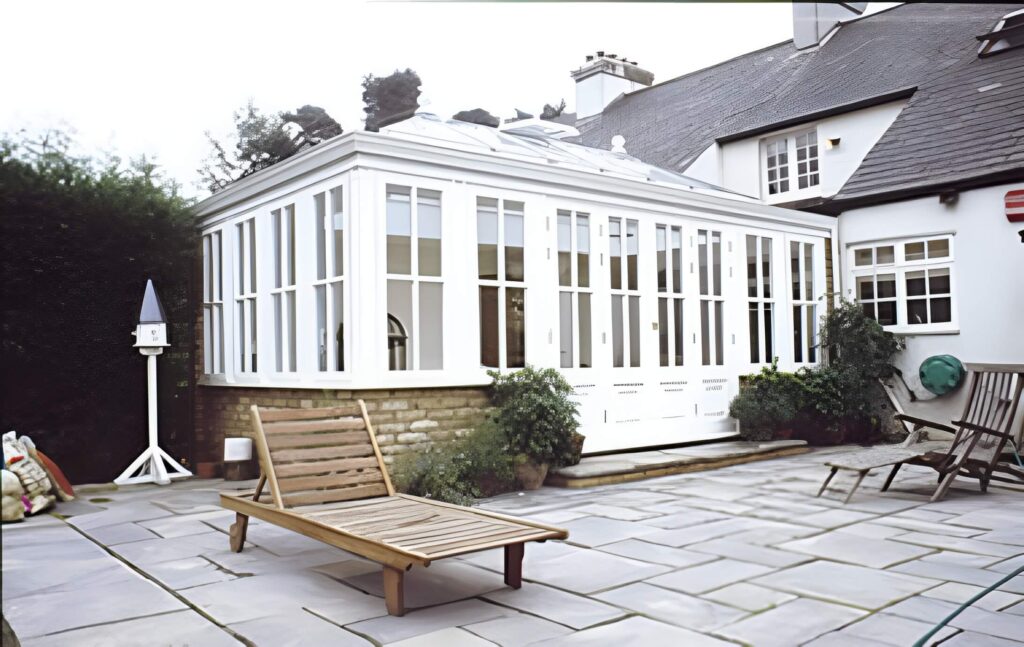Wooden Victorian conservatories
Victorian conservatories are known for their ornate detailing, curved bay windows, and multi-faceted design.
These features create a classic and elegant appearance that allows for plenty of natural light and decorative appeal.
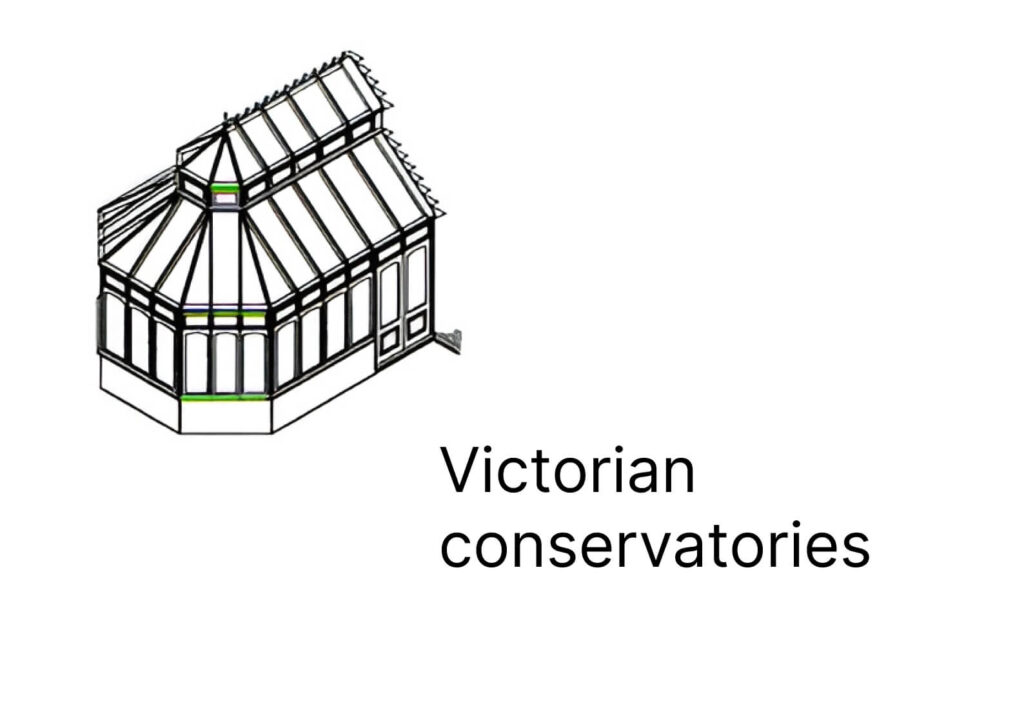
Edwardian
Edwardian conservatories feature a simpler, more structured design compared to Victorian styles, typically with a rectangular or square floor plan.
This layout maximizes interior space, making it highly functional and versatile. Edwardian conservatories are well-suited for open-plan living and can easily be adapted for modern use while preserving their historic charm.
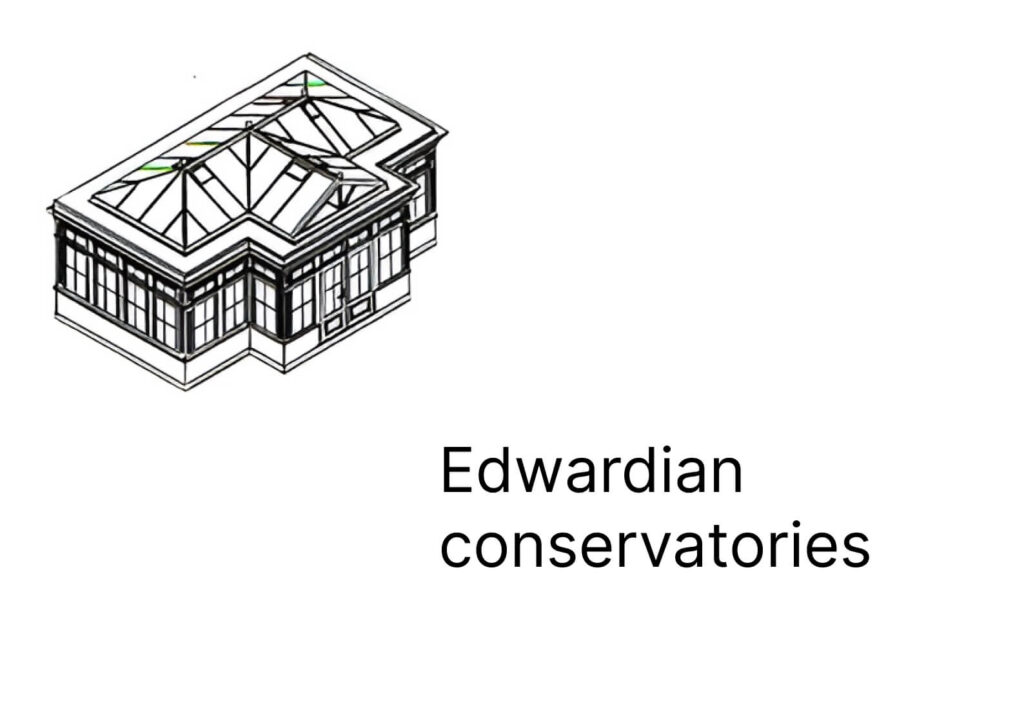
Lean-to conservatories
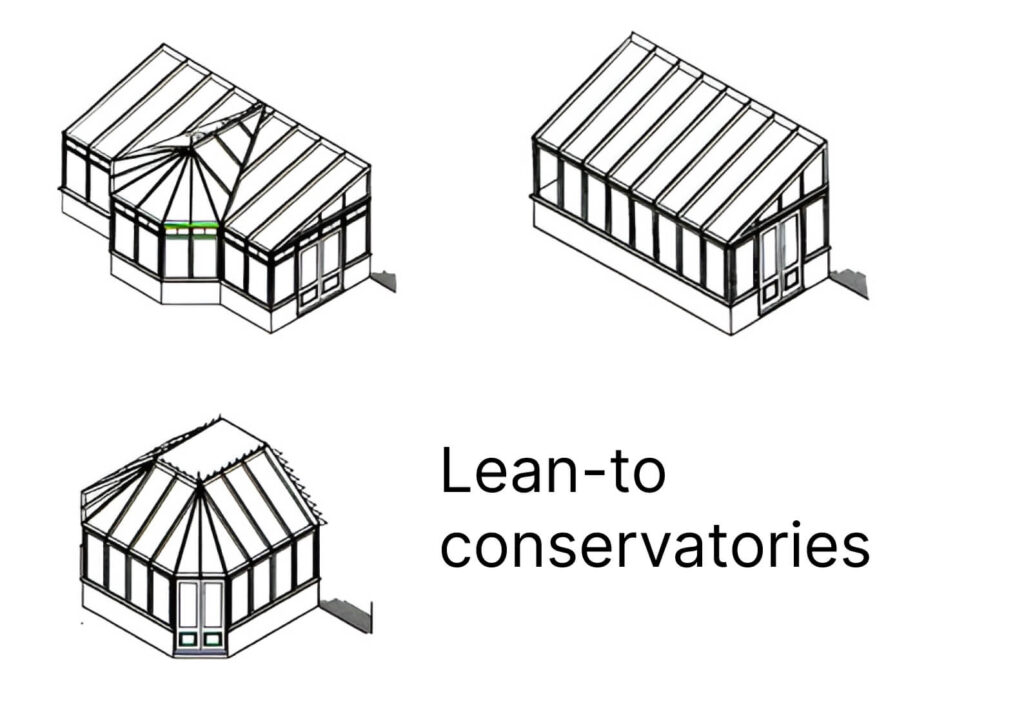
Lean-to timber conservatories, with their straightforward sloped roof and minimalist lines, are popular for smaller spaces. Often called “sunrooms,” lean-to hardwood conservatories bring in ample sunlight and provide a practical, compact extension that complements a variety of home styles.
Gable-fronted conservatories
Gable-fronted hardwood conservatories are recognized by their pitched roof that forms a triangular gable at the front, adding height and creating an open, spacious feel. This design allows ample natural light and ventilation, making it an ideal choice for homeowners who enjoy a bright, airy atmosphere.
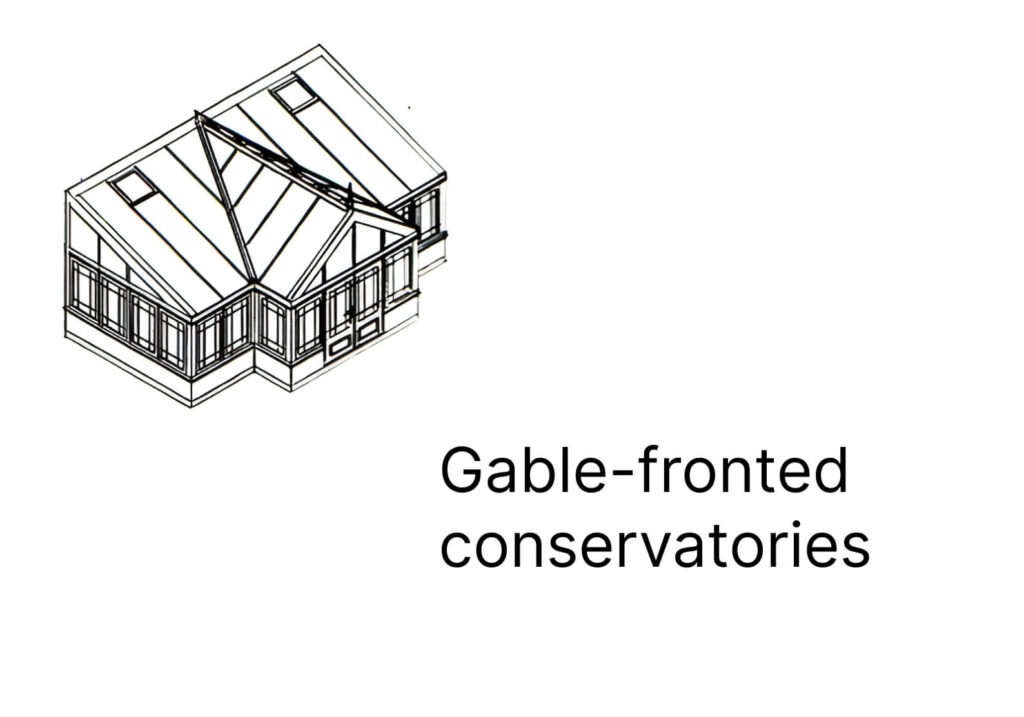
Orangery
Orangeries blend elements of both conservatories and traditional brick structures. Typically, they feature large windows, a solid roof, and sturdy timber or stone columns, giving them a more substantial appearance, enhancing the property’s value. Orangeries offer a more balanced connection between indoors and outdoors and are often designed as year-round living spaces.
P-shaped
P-shaped conservatories combine two distinct areas, usually blending a lean-to section with a Victorian or Edwardian bay. This flexible design works well for different uses, like a dining area or sunroom. The P-shape allows for creative layout adjustments, making it a flexible and functional choice for homeowners.
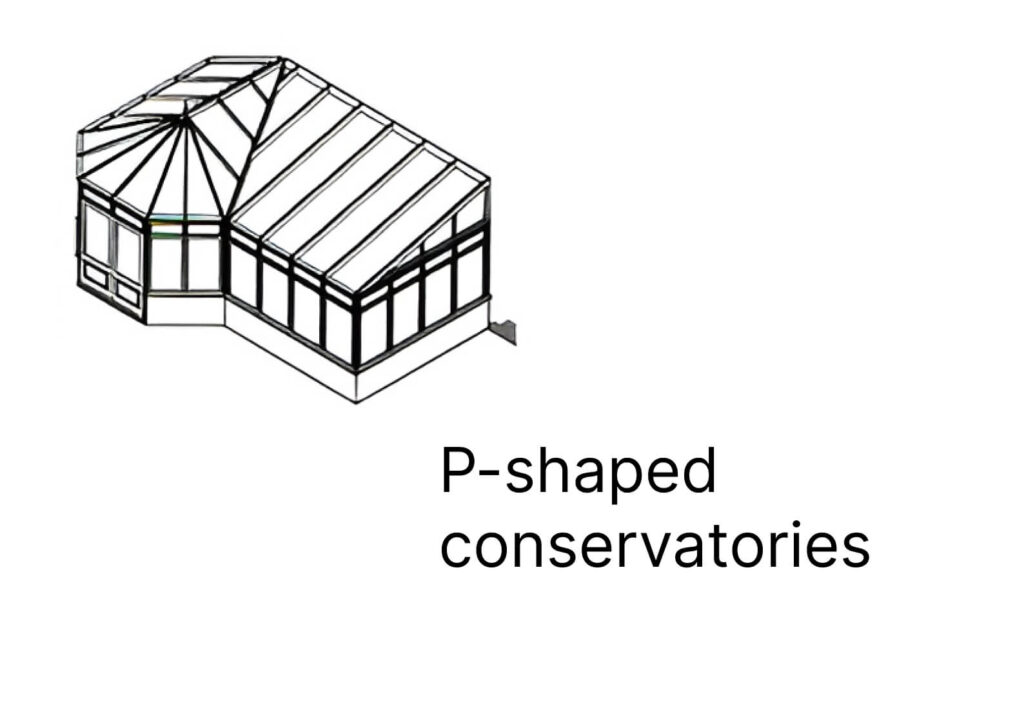
T-shaped conservatories
T-shaped hardwood conservatories feature a central projection that extends into the garden, often with a grand central gable.
This layout provides a spacious interior with multiple zones, which are ideal for open-plan arrangements. T-shaped conservatories are often used as larger living areas, offering a mix of privacy and openness.
Custom-built or bespoke conservatories
Custom-built conservatories are designed to match each client’s unique preferences. They offer complete flexibility in layout, style, and materials, allowing homeowners to create a conservatory that complements their specific vision, whether it’s a modern design or a classic, heritage look.
Common repairs across styles
Each conservatory style benefits from basic repair services to maintain structural integrity, improve energy efficiency, and enhance aesthetics. Services such as timber repairs, glazing upgrades, roof maintenance, painting and finishing, and gutter and drainage repairs are common across all conservatory types. Additionally, we offer:
- Weatherproofing protects timber and glazing from moisture, UV rays, and temperature shifts.
- Improving ventilation to control condensation and enhance air quality is crucial for a comfortable, moisture-free environment.
- Hardware replacement for hinges, handles, and locks, enhancing security and functionality.
- Sealants and caulking that are applied to joints, glazing, and frames block drafts, prevent leaks and conserve energy.
Style-specific details
Each conservatory style has unique design features that may require tailored restoration and customization solutions:
- Victorian and Edwardian conservatories: Restoring customized glazing patterns, reinforcing bay windows, and preserving intricate mouldings to retain their historic charm.
- Lean-to and P-shaped conservatories: Optimizing limited space with built-in storage, adding thermal and shade solutions, and upgrading low-pitched roofs for durability and insulation.
- Orangeries: Enhancing insulation for brick sections, integrating layered lighting, and reinforcing columns or beams to maintain their architectural integrity.
- Gable-fronted and T-shaped conservatories: Providing structural support for high roofs, using custom glazing to control light and temperature, and zoning multi-functional spaces for a balanced layout.
- Custom-built or bespoke conservatories: Offering flexible design options, custom materials suited to local environmental conditions, and unique architectural solutions that meet the client’s vision.

